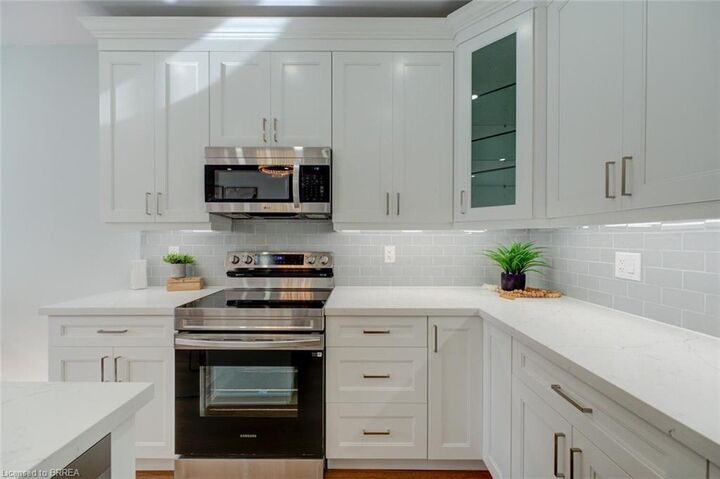


29 Wade Avenue Brantford, ON N3T 1W9
-
OPENSun, Oct 192:00 pm - 4:00 pm
Description
40776496
$2,965
Single-Family Home
Bungalow
Brant County
Listed By
ITSO
Last checked Oct 19 2025 at 8:24 AM GMT+0000
- Full Bathrooms: 2
- Built-In Appliances
- Water Heater Owned
- Work Bench
- Dishwasher
- Dryer
- Refrigerator
- Stove
- Washer
- Built-In Microwave
- Laundry: Laundry Room
- Park
- Schools
- Urban
- Shopping Nearby
- Beach
- Quiet Area
- Place of Worship
- Playground Nearby
- Trails
- Cul-De-Sac
- Airport
- Fireplace: Electric
- Fireplace: Living Room
- Forced Air
- Natural Gas
- Central Air
- Unfinished
- Partial
- Roof: Asphalt Shing
- Utilities: Electricity Connected, Natural Gas Connected
- Sewer: Sewer (Municipal)
- Asphalt
- Total: 4
- 1,397 sqft


